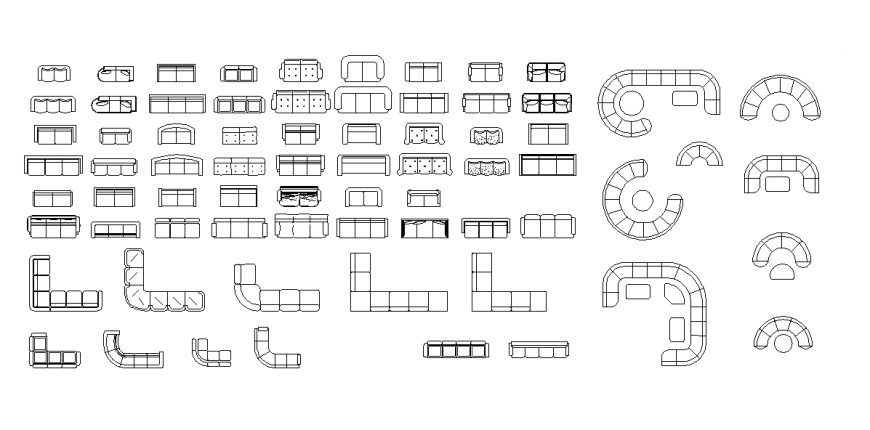Different style sofa set detail 2d view CAD blocks elevation layout dwg file
Description
Different style sofa set detail 2d view CAD blocks elevation layout dwg file, top elevation detail, seat detail, table detail, cushion detail, L-shape sofa set detail, 3 seater sofa set detail, hatching detail, etc.
Uploaded by:
Eiz
Luna

